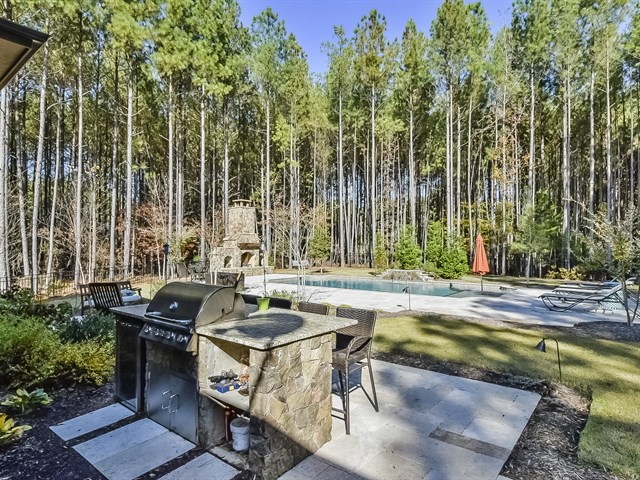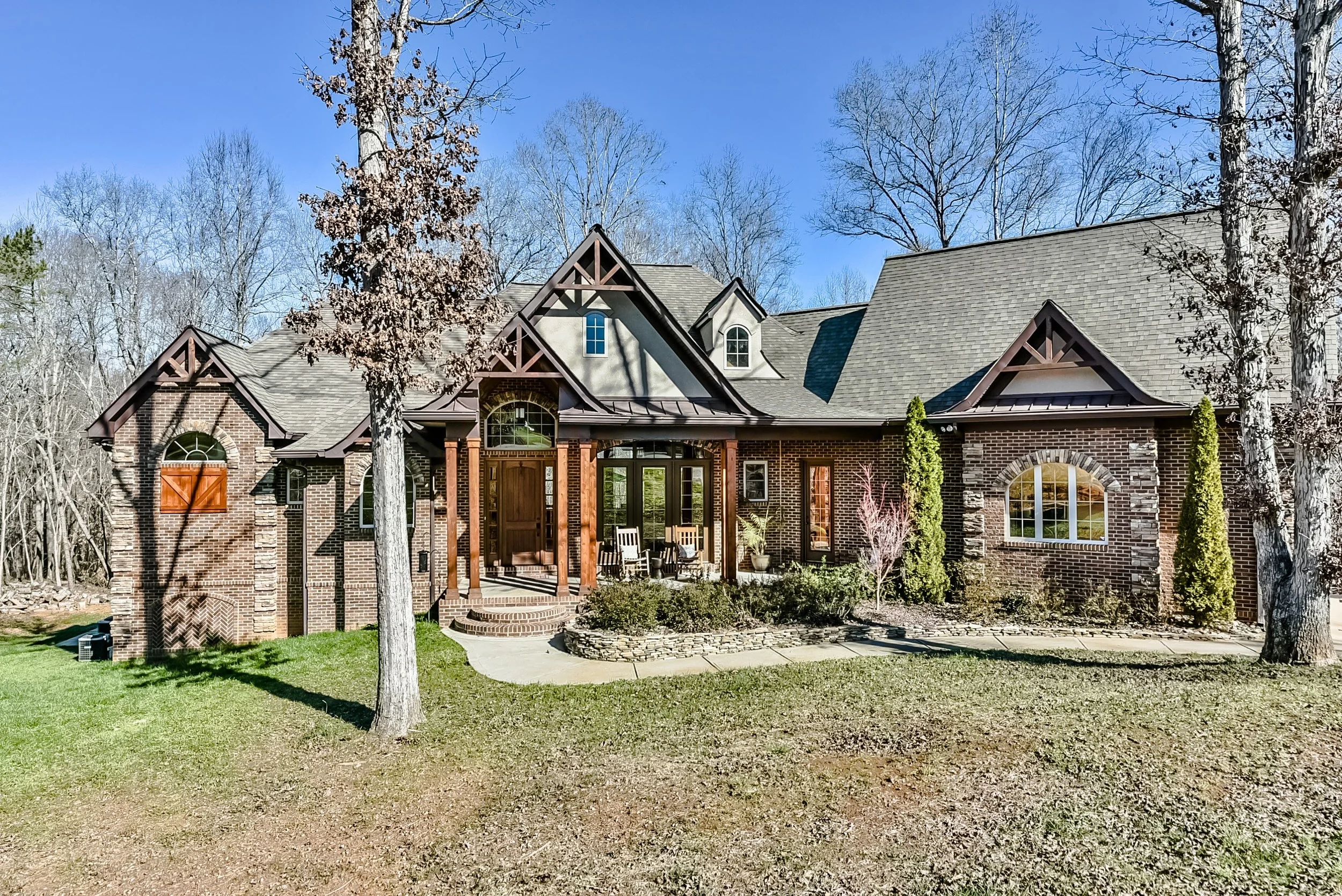




The Story
It started with a dream...
Nestled in the heart of Fort Mill are two communities of distinguished custom homes on 1+ acre wooded homesites.
Communities with the feel of the Blue Ridge Mountains.
Two communities surrounded by the best amenity nature can offer, peace and quiet.
The Story
It started with a dream...
Nestled in the heart of Fort Mill are two communities of distinguished custom homes on 1+ acre wooded homesites.
Communities with the feel of the Blue Ridge Mountains.
Two communities surrounded by the best amenity nature can offer, peace and quiet.
Trinity Ridge & The Ridge...
Enjoy the way the light filters gently through century old trees. Drink in the beauty of nature unspoiled. It’s a place that’s truly like no other.
We’re offering custom homes on private 1+ acre homesites nestled into two beautifully designed communities in Fort Mill. Trinity Ridge and The Ridge are master pieces driven by our promise to celebrate the beauty of our natural surroundings. Both Trinity Ridge and The Ridge encourages neighbors to get out of their homes, to invite people into them, and to explore and interact. Get lost in the woods and reconnect with nature. Meet friends around the corner, build lasting relationships, and raise your children in a place they’ll love.
Engage in a casual lifestyle that is inspired by the outdoors.
Custom homes for sale in Trinity Ridge ...
If you are not yet working with a Realtor and would like more information on this home please call or text Michael O’Brien 803-524-5142
Cantwell 2 Farmhouse
1232 Trinity Ridge Parkway, Fort Mill, SC 29715
List Price:$898,435
General Information
School Information:
Elem:Dobys Bridge Middle:Forest CreekConstruction
High:Catawba Ridge
SqFt Information
Main:1,606 :0Beds 1/2 bath
Upper:1,994: 4Beds/3 bath
Above Grade:3,600
Builder:JP Orleans
Total HLA:3,600
Model:Cantwell 2 Farmhouse
Room Information
Room Level Beds BathsRoom Type
Main 1/2 Bath, Breakfast, Dining Room, Foyer, Great Room, Kitchen, Mud, Office, Pantry
Upper 4B/R 3 Bathrooms, 4 Bedrooms, Bonus Room, Laundry, Primary Bedroom
Features
Parking:Attached 3 Car Garage
Upper, Laundry Room
Crawl Space
Fireplaces:Great Room
Floors:Carpet, Prefinished Wood, Tile, Ceiling Fans, Cooktop Gas, Dishwasher, Disposal, Microwave, Kitchen Island, Open Floorplan, Tray Ceiling, Vaulted Ceiling, Walk-In Closets, Walk-In Pantry, Fiber Cement Exterior. Back, Covered Porch, Septic Installed, Well Installed, Electric Wtr Htr, Central Air, Gas Hot Air
Stunning NEW HOME In Highly Desirable Trinity Ridge with a Modern Farmhouse look. One of the last opportunities to be in this beautiful community of executive homes! As you walk into this home you will be greeted by a dining room and office/study. That study could easily be converted to 5th BR if buyer chooses to after closing - there is a full bath on main. Enter the gourmet kitchen with huge island, spacious breakfast nook, Butler's pantry and overlooks huge great room. Upstairs you'll find the primary bedroom plus 4 more additional bedrooms, huge bonus and laundry room. 10' ceilings downstairs. Relax on the covered porch overlooking hard to find 1.386 acre lot. 3 car garage. Price includes $35K in design options. *Photo is for representation purposes- actual home may vary* This lot is permitted for a 4br septic. Prices subject to change without notice. The home photo's and floorplan are samples and some features/finishes may differ. Home is scheduled to be complete in 2022 but subject to delays. The home photo's and floorplan are samples and some features/finishes may differ.
If you are not yet working with a Realtor and would like more information on this home please call or text Michael O’Brien 803-524-5142
If you are not yet working with a Realtor and would like more information on this home please call or text Michael O’Brien 803-524-5142
7021 Three Kings Road, Fort Mill, SC 29715
List Price:$998,500
School Information:
Elem:Dobys Bridge Middle:Forest CreekConstruction
High:Catawba Ridge
SqFt Information
Main:1,849 :0Beds 1/2 bath
Upper:2,043: 4Beds/3 bath
Bsmnt:500
Above Grade:3,892
Builder:JP Orleans
Total Primary HLA:4,392
Granton II
Room Information
Main 1 Bathroom, 1 Bedroom, Breakfast, Dining Room, Family Room, Foyer, Kitchen, Living Room, Mud, Office, Study
Upper 3 Bathrooms, 3 Bedrooms, Bonus Room, Laundry, Primary Bedroom
Features
Garage - 3 Car
Upper Laundry Room, Basement Partially Finished
Fireplaces:Family Room, Gas Logs
Floors:Carpet, Prefinished Wood, Tile, Ceiling Fans, Cooktop Gas, Dishwasher, Disposal, Ice Maker Connection, Microwave, Wall Oven, Kitchen Island, Open Floorplan, Walk-In Closets, Walk-In Pantry, Back, Covered Porch, Septic Installed, Well Installed, Wtr Htr: Electric HVAC:Central Air, Gas Hot Air Furnace
Remarks:One of the last opportunities to have a new build in Trinity Ridge! Granton II floorplan with walk-out basement, partially finished. Study/office downstairs with easy access to full bath could be used as a 5th BR. Chef's kitchen features huge island, 36” Café Gas cooktop with Double ovens. Upstairs you'll find primary suite plus 3 additional bedrooms and a bonus. Covered back porch overlooks large one acre lot. Three car garage. Buyer may be able to choose some interior selections based on contract date. This price includes $33K in design options. Price subject to change depending on selections. *Photo is for representation purposes- actual home may vary*
If you are not yet working with a Realtor and would like more information on this home please call or text Michael O’Brien 803-524-5142
Click below to see tours of sold custom homes...
The Ridge
Just around the corner…

The Ridge
Announcing our Custom community of 38 exclusive 1+ acre homesites - only 1 mile away
The Ridge
Announcing our Custom community of 38 exclusive 1+ acre homesites - only 1 mile away

The Ridge
The Ridge






















